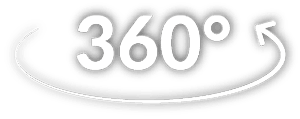Located in the heart of the highly sought-after Côte Vaudoise, between Lausanne and Geneva, 10 minutes from the towns of Nyon and Rolle, this incredible 40,000m2 property is located in the magnificent wine-growing commune of Luins and extends over eight plots of greenery and forest, sheltered from view.
It enjoys an intimate, peaceful and bucolic setting and offers three homes (one main, one secondary and one rural), a sumptuous landscaped park, a beautiful unobstructed view of the Lake Geneva basin as well as the Alps and benefits from a large rural area.
The main 14.5 room residence offers character, prestige and comfort
An architectural gem, this old farm dating from 1850 was completely renovated in 2004 into a high-end home with high-quality materials and finishes (marble, onyx, stone, fine woods).
It provides residents with resolutely modern comfort and offers a generous and bright living space of almost 600m2 spread over several half-levels as follows:
A 3.5 room chalet and a 2.5 room studio, with independent access, are ideal accommodation for household staff, guests or older children wanting independence.
The chalet is composed of a living/dining room, a fully equipped kitchen, a guest toilet, two bedrooms, a bathroom, a laundry area and also benefits from the superb unobstructed view of the park, the lake and the Alps.
The studio offers a living room (kitchen/living room), a bedroom, a dressing room and a bathroom.
The exteriors
The property has a magnificent enchanting park with different species of trees, flower beds and plants as well as many leisure areas. There is notably a large terrace with a covered area equipped with a grill, a pond, a charming garden pavilion and a magnificent natural swimming pool.
A double garage (2 cars) as well as numerous outdoor parking spaces complete this property.
Rural part
The rural part includes a stable with 5 boxes, a barn and numerous fenced parks organized with shelters for animals.
Providing comfort, privacy, serenity and security, this sublime property proves to be a unique and privileged place to live, offering its future owners a quality of life that is difficult to match. It will appeal to people looking for an exceptional property.
It enjoys an intimate, peaceful and bucolic setting and offers three homes (one main, one secondary and one rural), a sumptuous landscaped park, a beautiful unobstructed view of the Lake Geneva basin as well as the Alps and benefits from a large rural area.
The main 14.5 room residence offers character, prestige and comfort
An architectural gem, this old farm dating from 1850 was completely renovated in 2004 into a high-end home with high-quality materials and finishes (marble, onyx, stone, fine woods).
It provides residents with resolutely modern comfort and offers a generous and bright living space of almost 600m2 spread over several half-levels as follows:
- On the ground floor
- A majestic entrance with wardrobes and guest toilets
- A beautiful space currently converted into an office
- A large dressing room with wardrobes and storage island
- A three-room "Suite" space with a bedroom, a bathroom (shower, WC, double sink) and a dressing room
- A warm living room with a magnificent fireplace. A very large barn with a space designed for dogs can be reached from this room.
- On the lower ground floor
- A superb fully equipped kitchen, with a dining area opening onto the outdoor terrace
- A room/cellar with plenty of storage space that can be converted into a dining room
- A large cellar and a laundry room
- A beautiful wellness area offering a WC, a hammam, a sauna, a shower room and an indoor swimming pool
- In the floors
- A large room converted into a living room
- Two storage areas, one of which is ideal for the ironing area
- A bathroom (bath, shower, toilet, sink)
- Two beautiful bedrooms with wardrobes
- A magnificent and large dressing room
A 3.5 room chalet and a 2.5 room studio, with independent access, are ideal accommodation for household staff, guests or older children wanting independence.
The chalet is composed of a living/dining room, a fully equipped kitchen, a guest toilet, two bedrooms, a bathroom, a laundry area and also benefits from the superb unobstructed view of the park, the lake and the Alps.
The studio offers a living room (kitchen/living room), a bedroom, a dressing room and a bathroom.
The exteriors
The property has a magnificent enchanting park with different species of trees, flower beds and plants as well as many leisure areas. There is notably a large terrace with a covered area equipped with a grill, a pond, a charming garden pavilion and a magnificent natural swimming pool.
A double garage (2 cars) as well as numerous outdoor parking spaces complete this property.
Rural part
The rural part includes a stable with 5 boxes, a barn and numerous fenced parks organized with shelters for animals.
Providing comfort, privacy, serenity and security, this sublime property proves to be a unique and privileged place to live, offering its future owners a quality of life that is difficult to match. It will appeal to people looking for an exceptional property.




